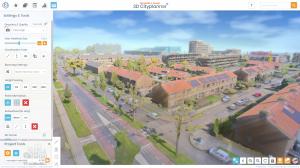Revolutionizing urban planning with 3D mesh tiles and parametric design for accurate, efficient analysis.
AMERSFOORT, NEDERLAND, May 9, 2023/EINPresswire.com/ — StrateGis Unveils Groundbreaking New Feature for 3D Cityplanner: Photorealistic 3D Mesh Tiles for Enhanced Urban Development Analysis
[Amersfoort, 9/5/2023] – StrateGis, a frontrunner in cutting-edge urban planning solutions, is excited to announce the latest enhancement to their 3D Cityplanner software: the integration of photorealistic 3D mesh tiles for urban development analyses. Launched in 2006, 3D Cityplanner has been a revolutionary tool for urban planners, architects, and local governments, and this new feature further cements its position as a leader in the industry.
The addition of high-resolution, detailed 3D mesh tiles to the 3D Cityplanner platform enables users to visualize and analyze urban environments with an unprecedented level of detail and realism. Created from a combination of aerial imagery, LiDAR data, and ground-level photography, these 3D mesh tiles provide an accurate representation of the urban landscape, enhancing the software’s capabilities in urban analysis and planning.
Key features of the updated 3D Cityplanner include:
Advanced Urban Analysis Tools: 3D Cityplanner’s suite of tools for evaluating urban development projects, including shadow analysis, noise impact assessment, and solar potential assessment, has been enhanced with the addition of 3D mesh tiles, further streamlining the planning process.
Collaborative Platform: 3D Cityplanner is designed to facilitate collaboration between multidisciplinary teams with features such as cloud-based sharing, version control, and real-time commenting, enabling efficient communication and coordination throughout the planning process.
Integration with GIS and BIM: The software is fully compatible with geographic information systems (GIS) and building information modelling (BIM) platforms, allowing users to import and export data with ease and minimizing the need for manual data entry.
Parametric Design for Building and Plot Generation: The 3D Cityplanner now offers a powerful parametric design feature, enabling users to generate buildings and entire plots with remarkable ease and efficiency. This innovative feature streamlines the urban planning process, allowing planners to quickly visualize potential development scenarios and assess their feasibility, ultimately saving time and resources while ensuring sustainable and compliant urban growth.
Anne Dullemond, founder of StrateGis, said, “The integration of photorealistic 3D mesh tiles into our 3D Cityplanner software is a testament to our commitment to driving innovation in urban planning technology. We are confident that this new feature will empower professionals to create more sustainable, efficient, and vibrant cities.”
To learn more about the 3D Cityplanner and its groundbreaking new feature, visit 3DCityplanner.com or contact Anne Dullemond at anne.dullemond@strategis.nl for a personalized demonstration.
About StrateGis
Strategis, based in the Netherlands, is a leading provider of innovative urban planning solutions, dedicated to empowering professionals with cutting-edge technology to create sustainable, efficient, and vibrant cities. Launched in 2006, their flagship product, 3D Cityplanner, has revolutionized the way planners, architects, and local governments approach urban development.
Anne Dullemond
Strategis Groep bv
+31 6 22443527
anne.dullemond@strategis.nl
Visit us on social media:
Twitter
LinkedIn
YouTube
Experience Next-Gen Urban Planning: 3D Visualization in Action!
![]()





















